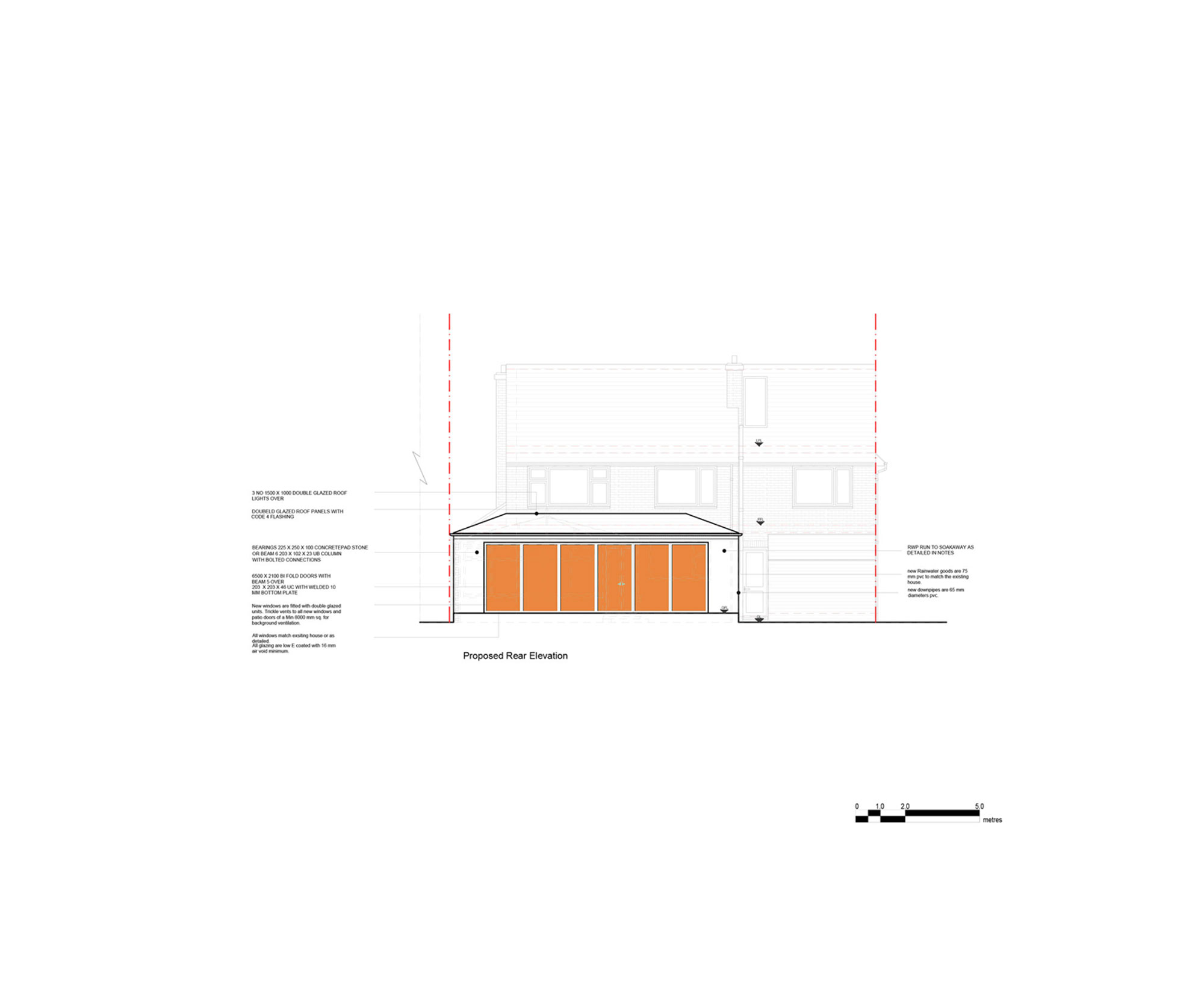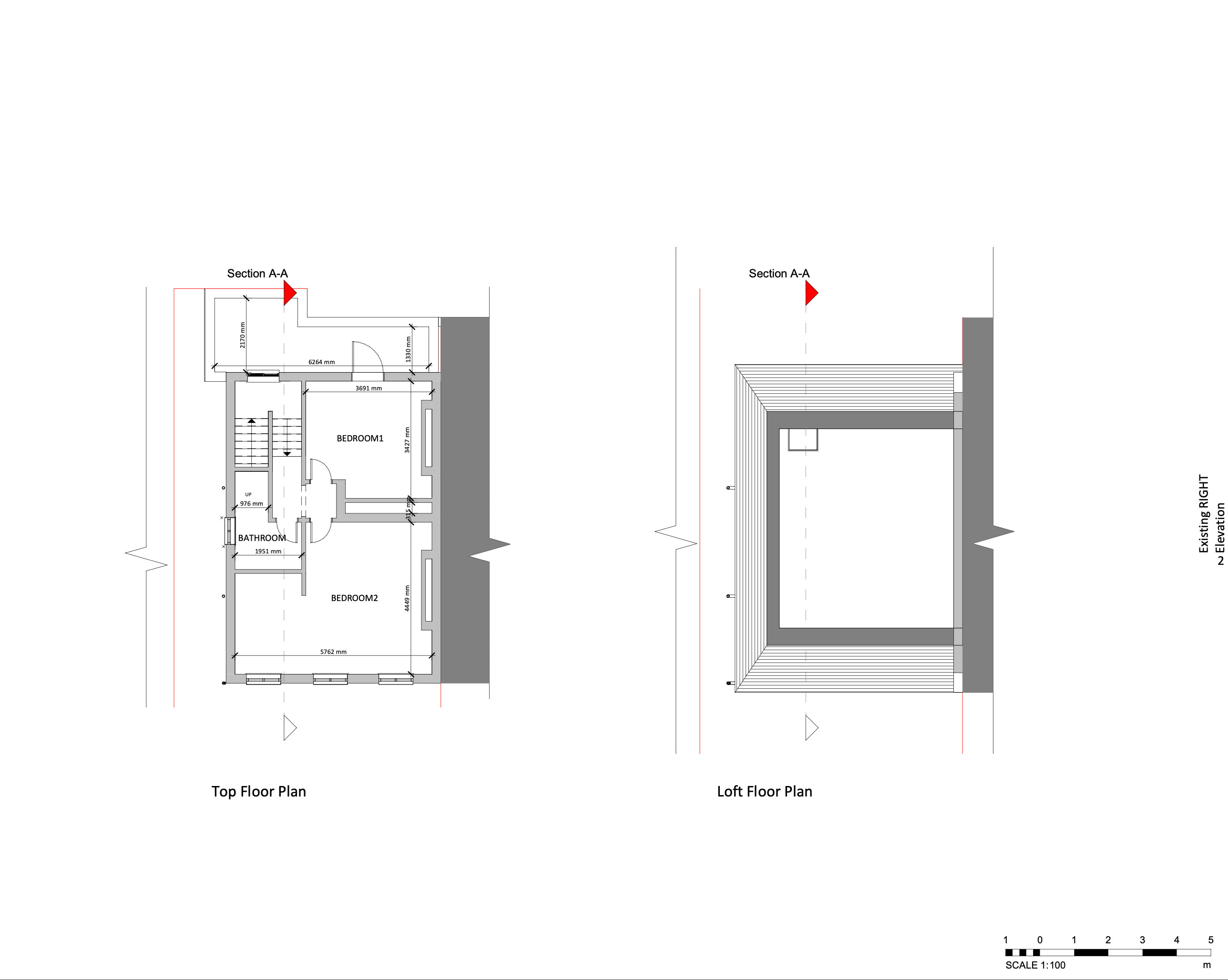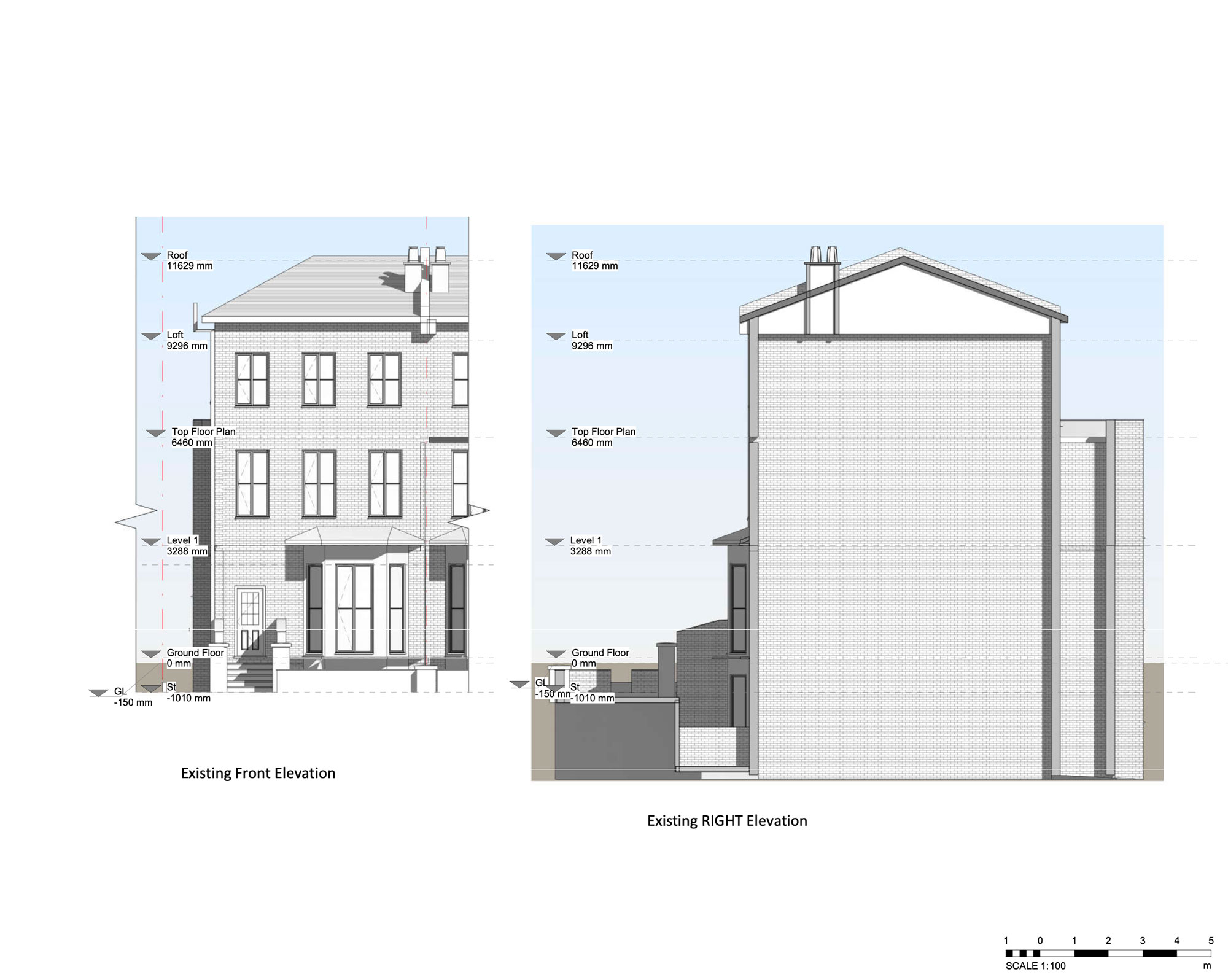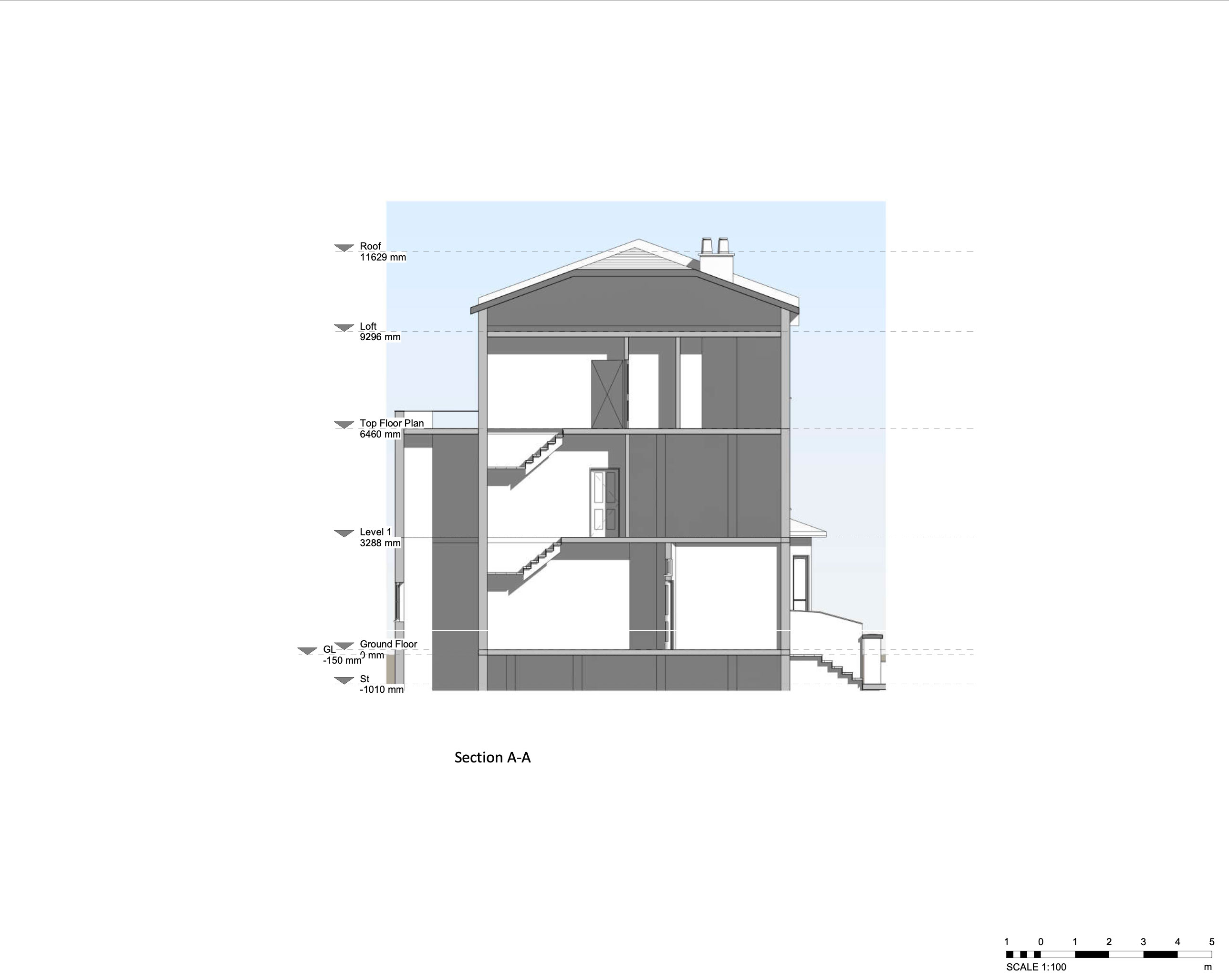BIM Service Description
| Software | Autodesk Revit | |
| Discipline | Architecture - Structure - MEP | |
| Demand | Architects - Engineers - Design-Build Contractors - Real Estate Developers | |
| Fortnight | Recruit a BIM expert for two weeks |
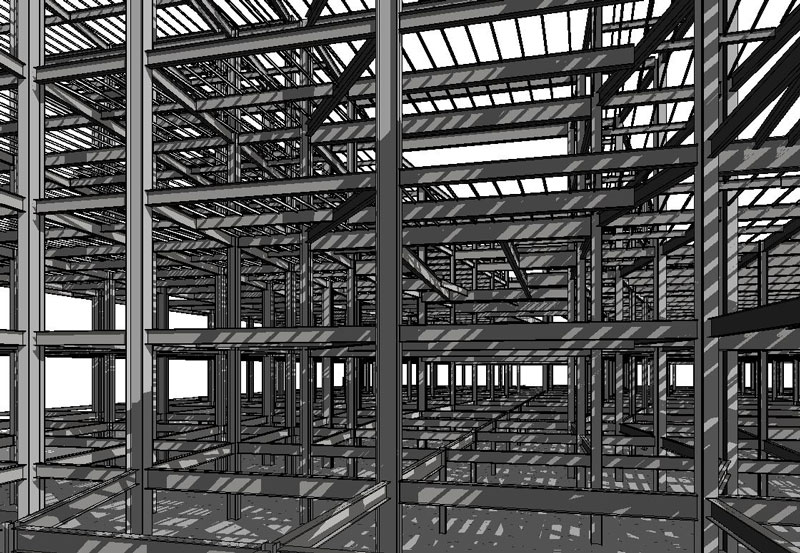
A BIM Sample Project
We do
- BIM Modeling (Arch./Structural/MEP)
- Point cloud to BIM
- As-built Documentation
- Revit Family Creation
- Quantity take-offs
- BIM Clash Detection

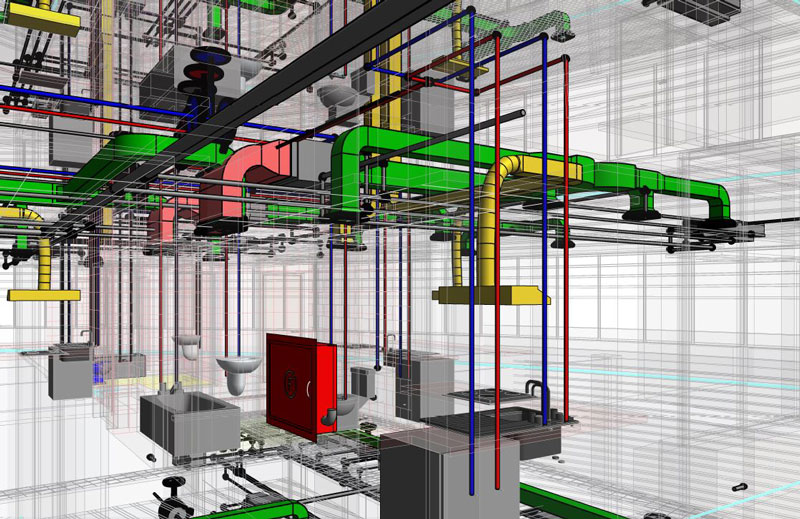
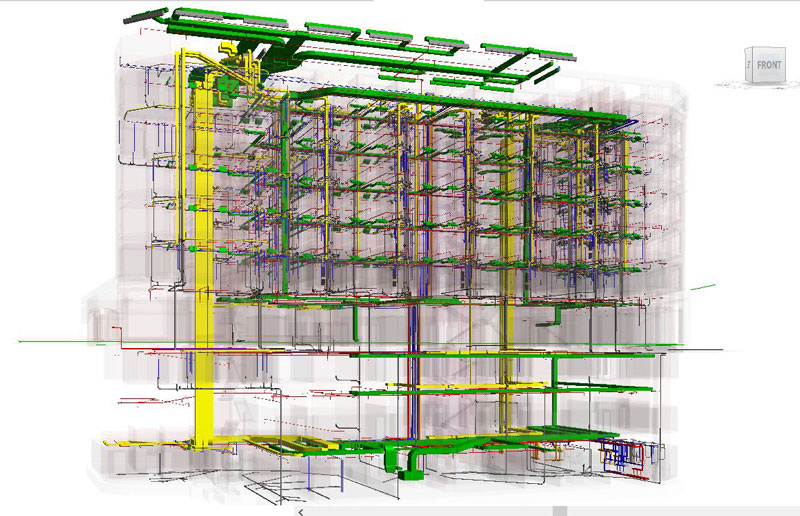
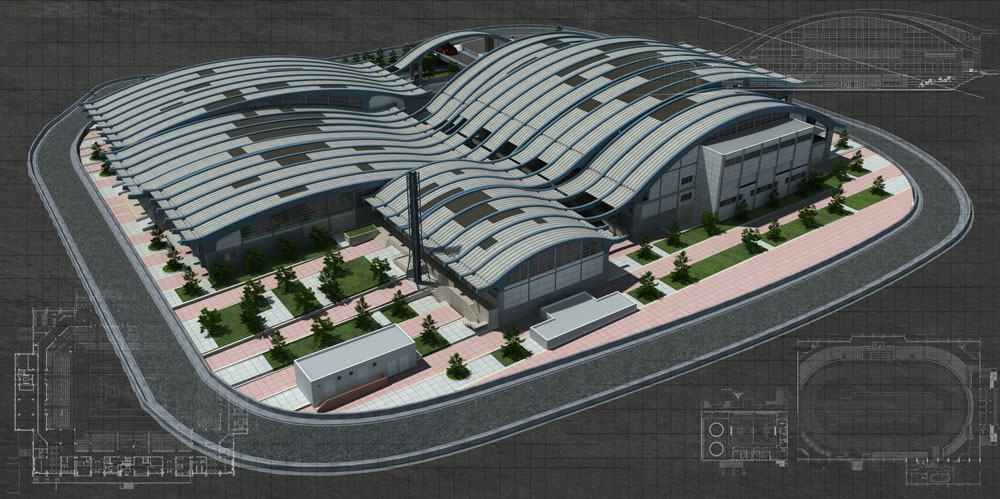
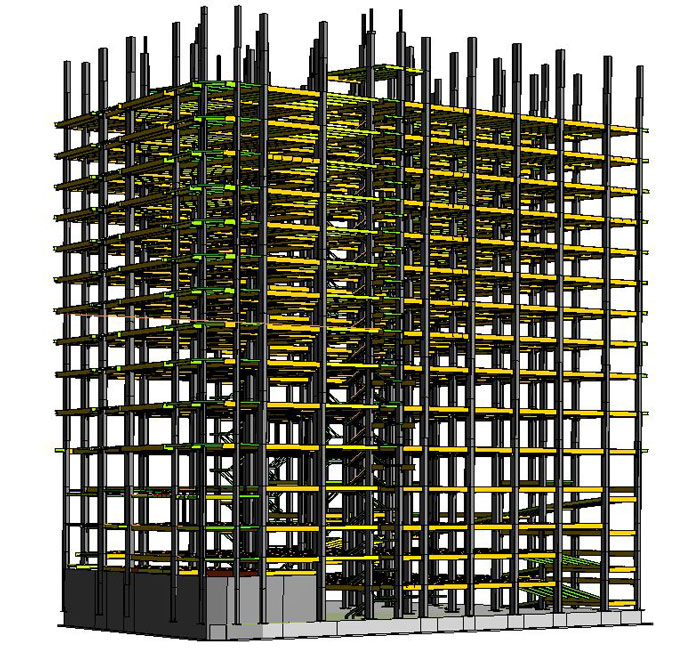
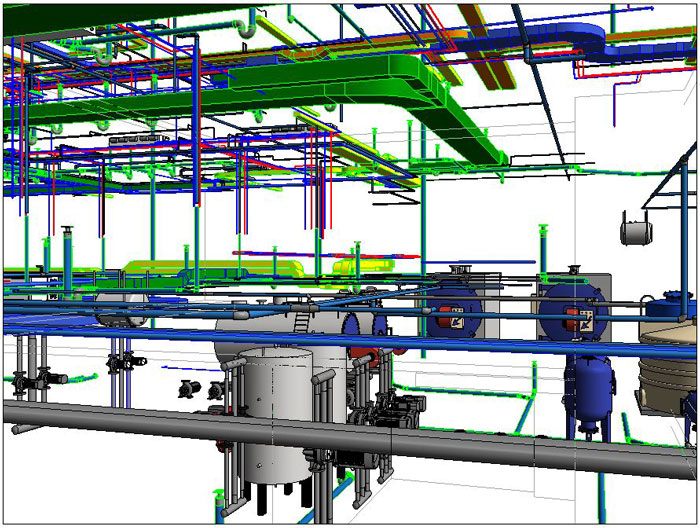
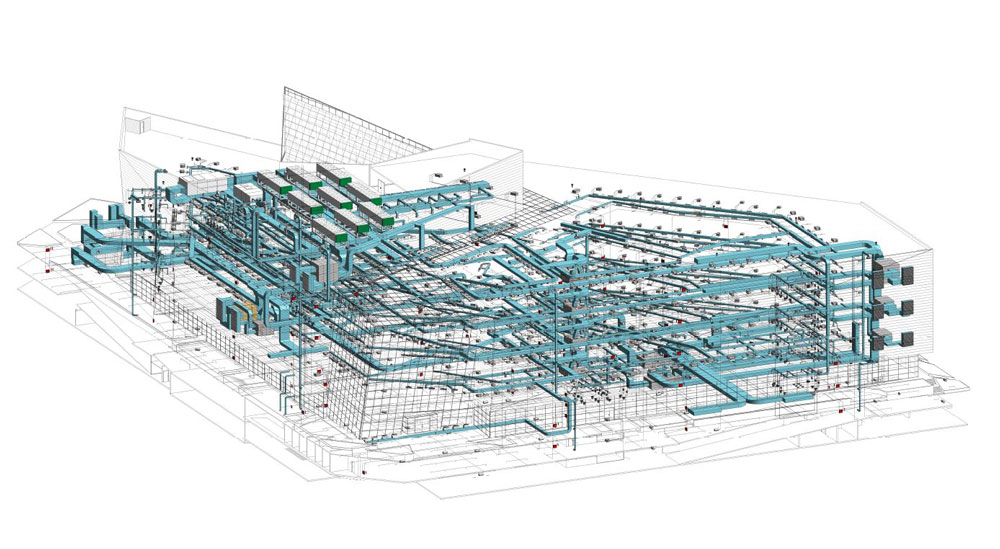
BIM cuts costs
BIM is the next big leap in construction after CAD. Hand-drawn sketching similarly gave way to digital CAD drawing to improve record-keeping and collaboration among team members.
But CAD drawings are nevertheless 2D representations of a 3D reality. They hinder proper communication between the architect and other disciplines by cutting out an entire dimension; if not a handful.
BIM lets everybody work through one multi-dimensional model instead. It immensely reduces construction costs by letting you detect and resolve clashes among disciplines early on in the design stage.
Parametric: BIM style
Joint action of all disciplines on a single model can’t be based on dumb objects. BIM adopts parametric logic along with inherent building interrelations to allow easy modeling and revision instead of manual manipulation of each element.

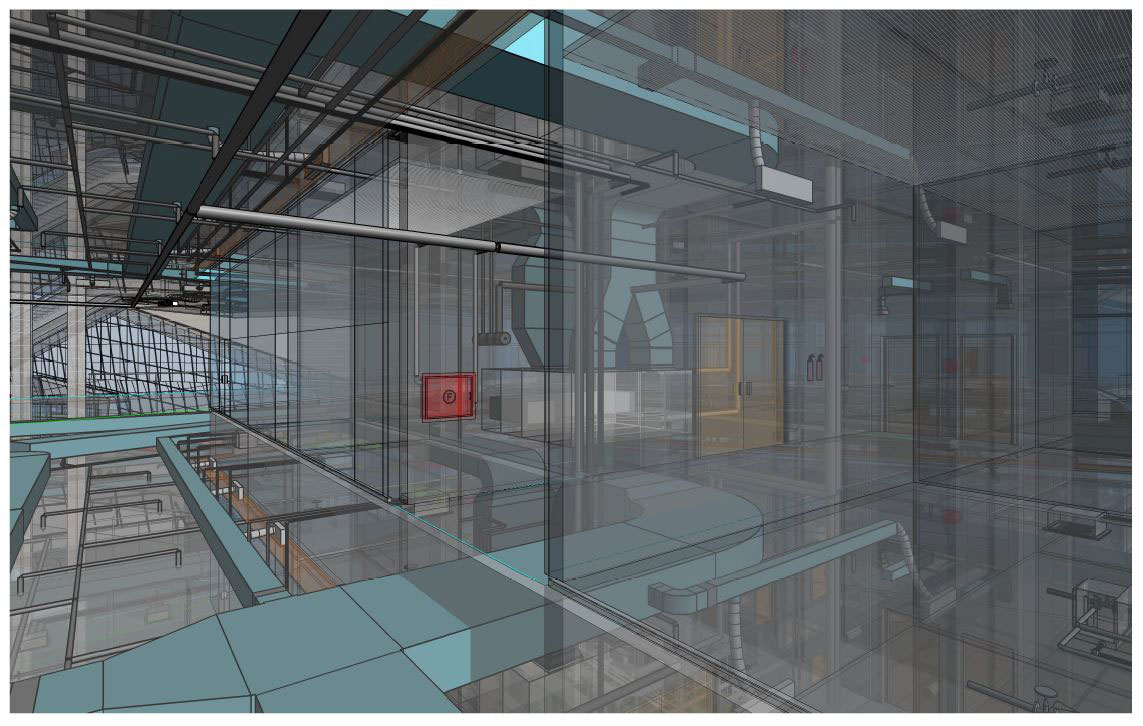
BIM-ed for Life
On a broader note, BIM aims to encompass all proportions of a building’s entire lifecycle; i.e. programming, design, construction, logistics, operation, maintenance, renovation, and demolition.
BIM at Rosso
Our BIM division provides these particular services with stand-up quality and elaborate coordination:
- 3D BIM Modeling
(Arch., Structure, MEP)
- Point cloud to BIM
- 3D As-built Documentation
- Revit Family Creation
- Quantity take-offs
(for LoDs higher than 400)
- BIM Clash Detection + Resolution
(4 Disciplines)
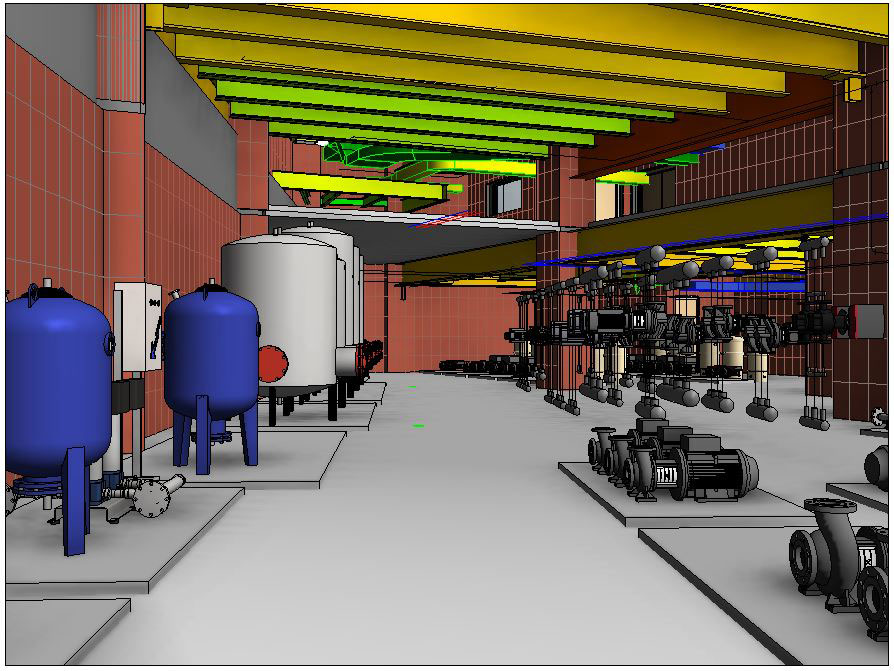
3D Rendering


