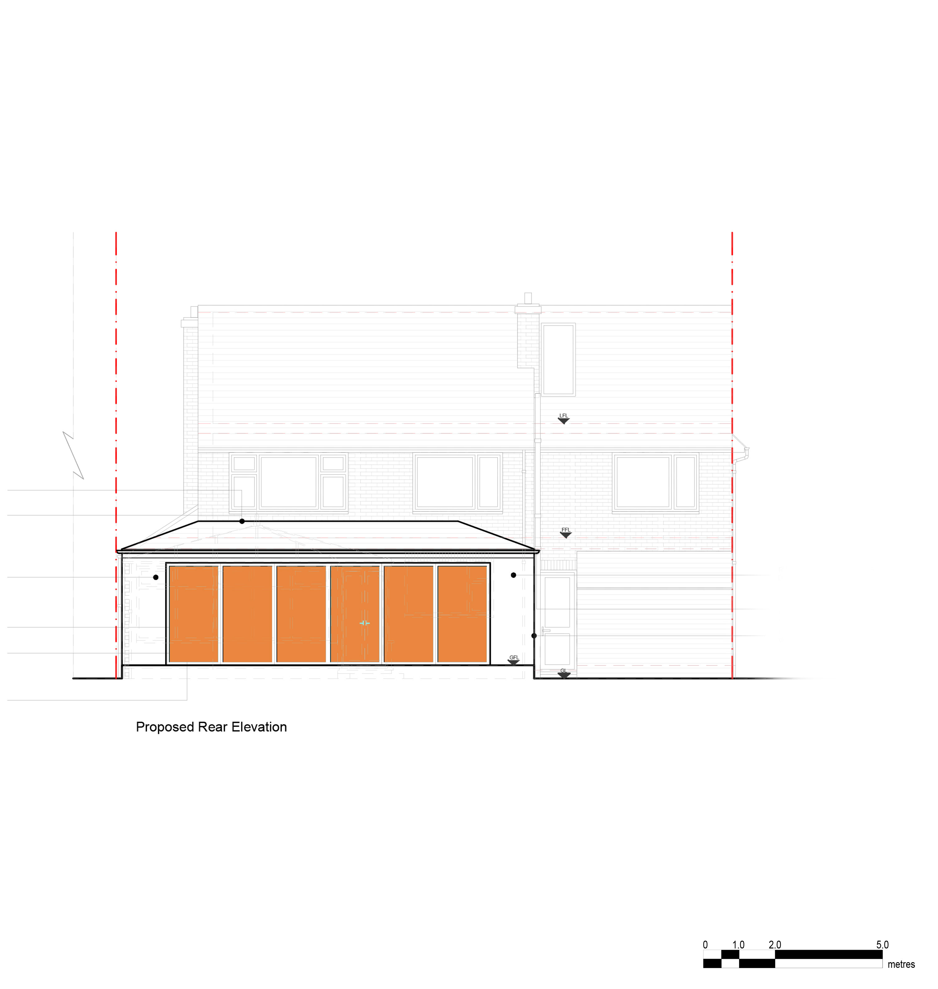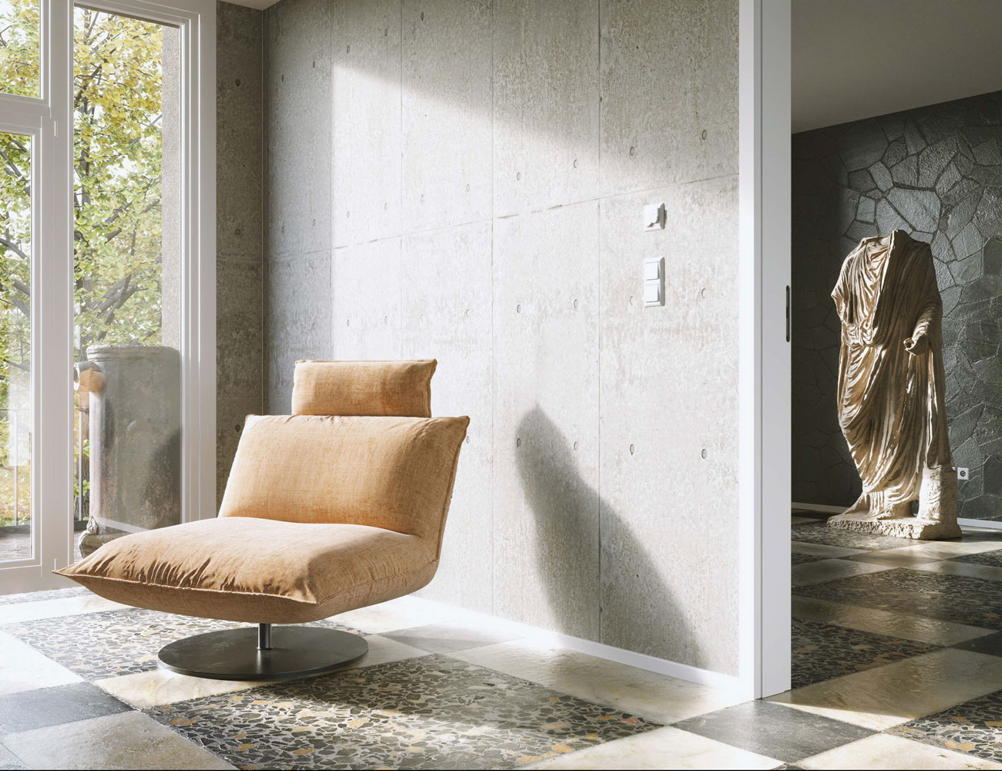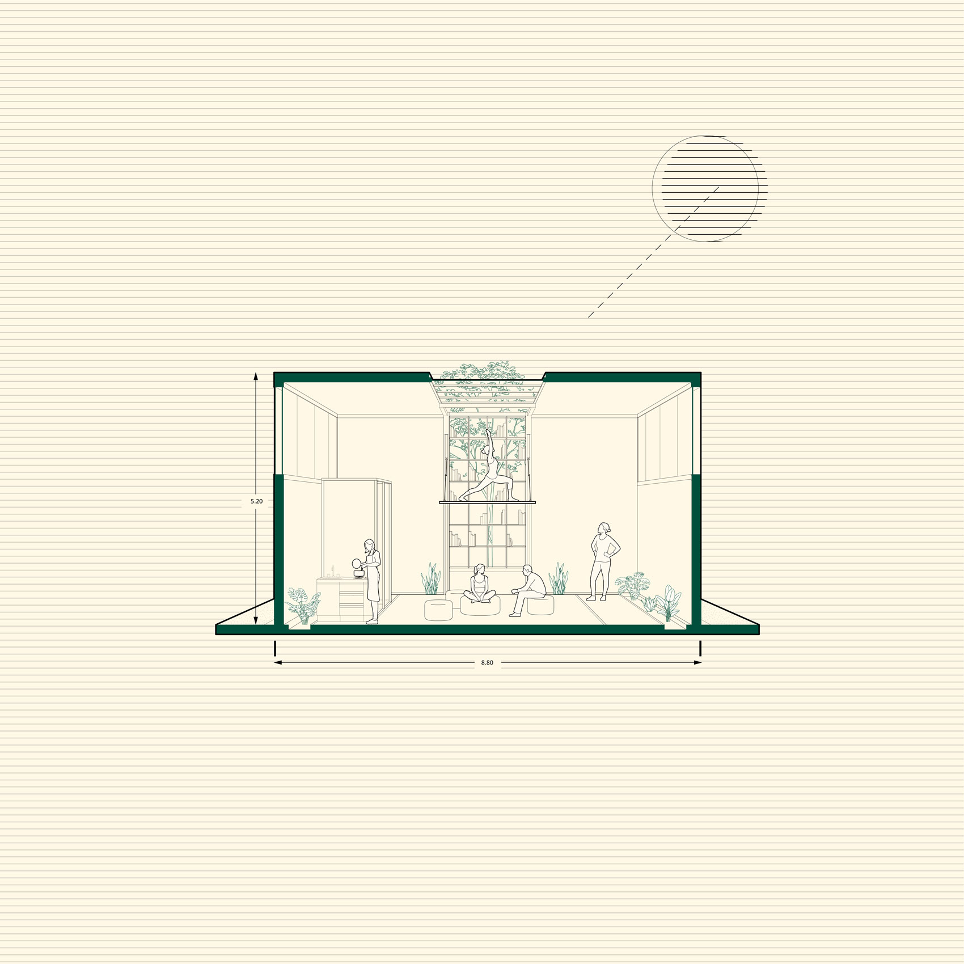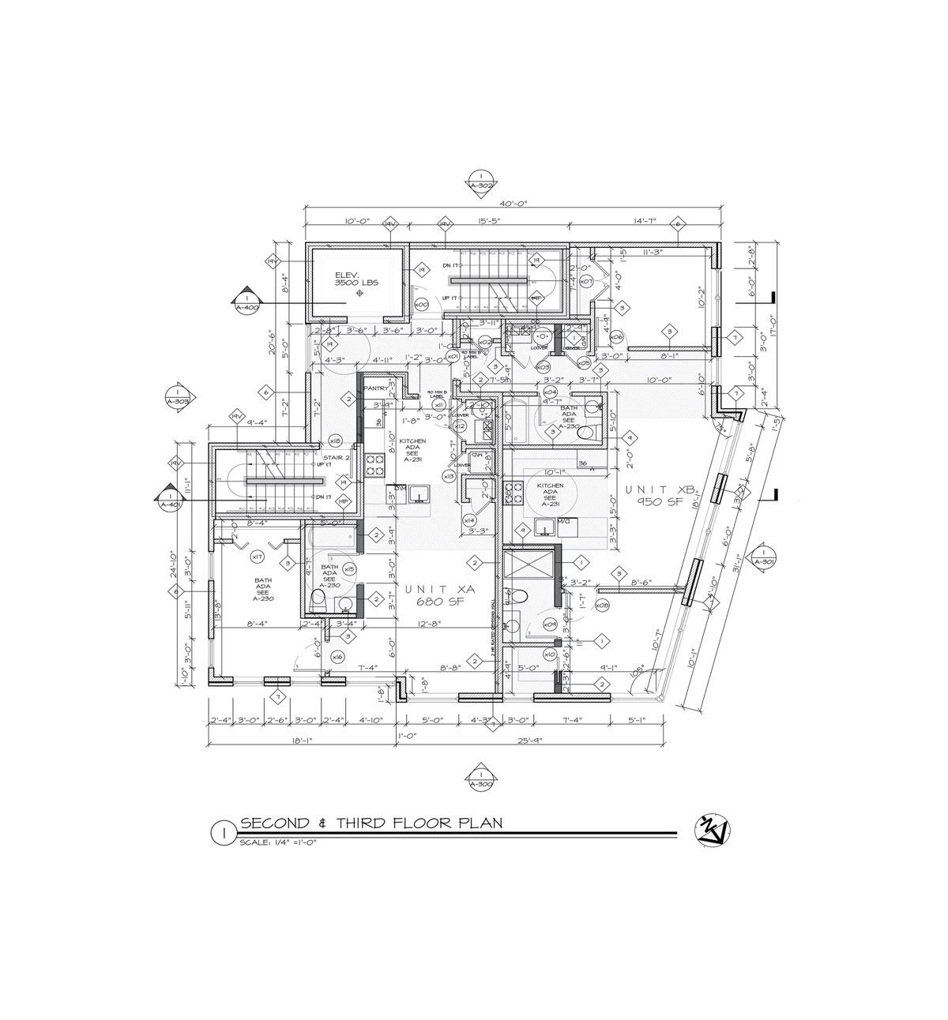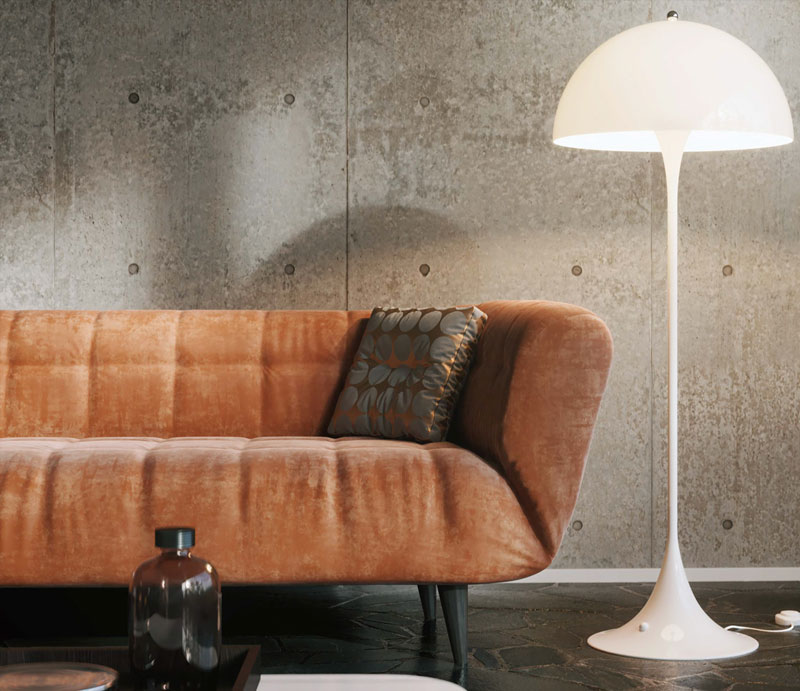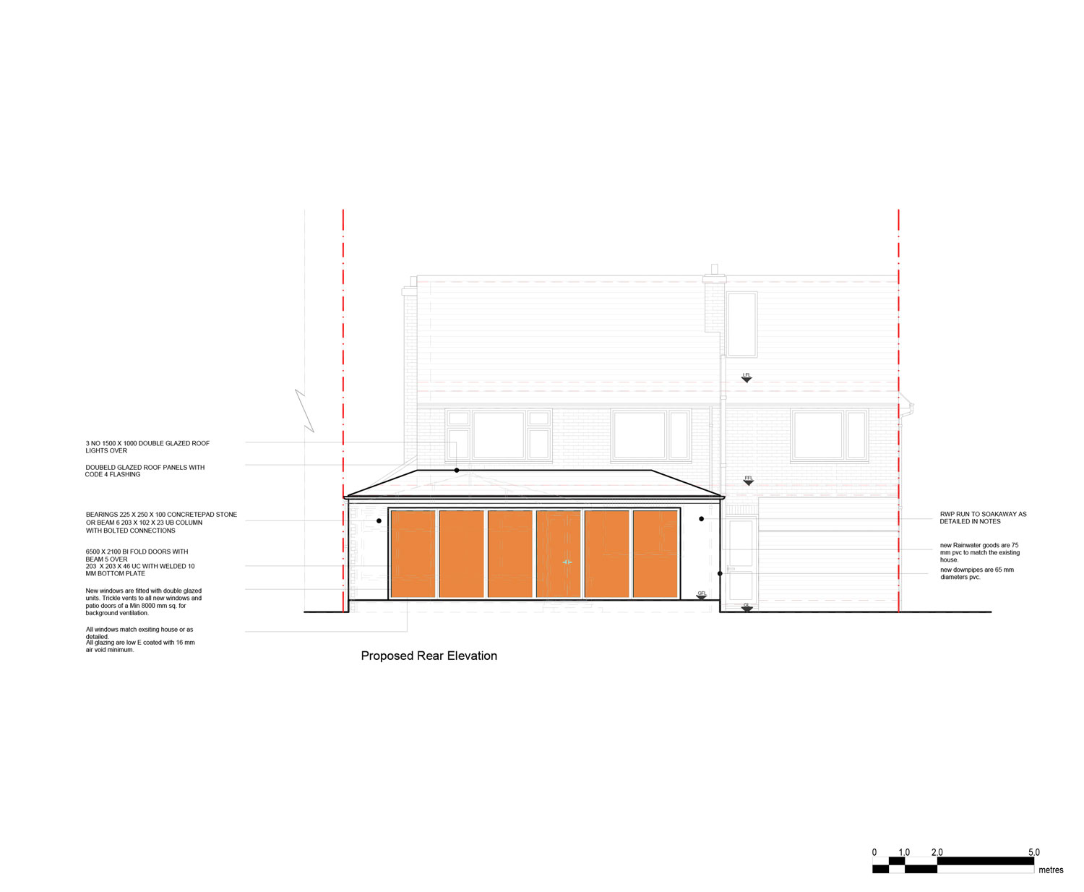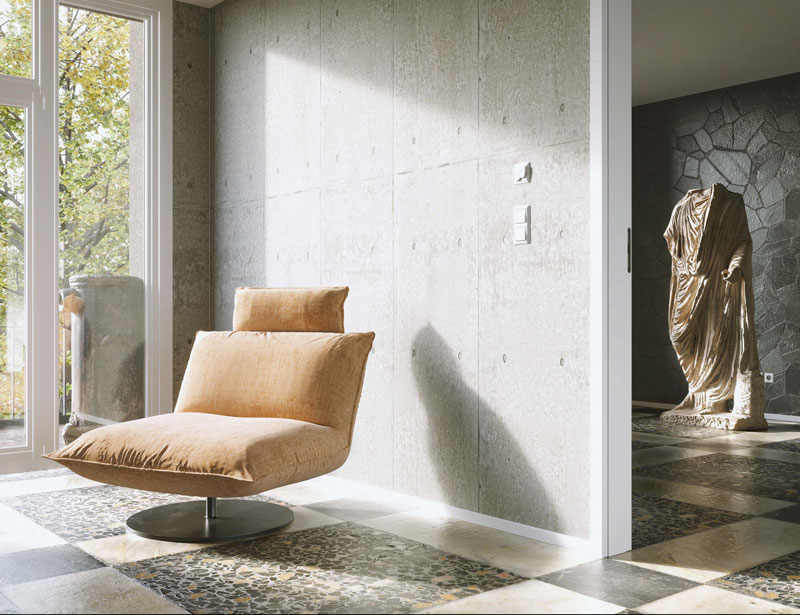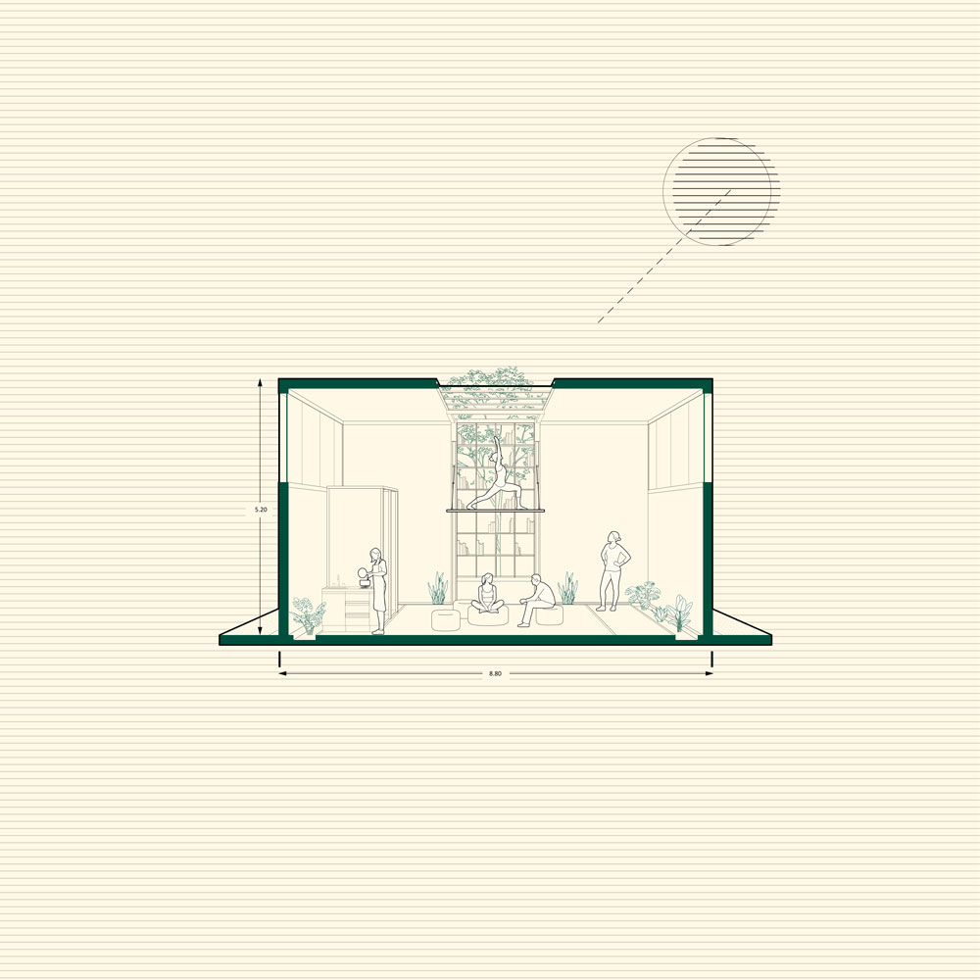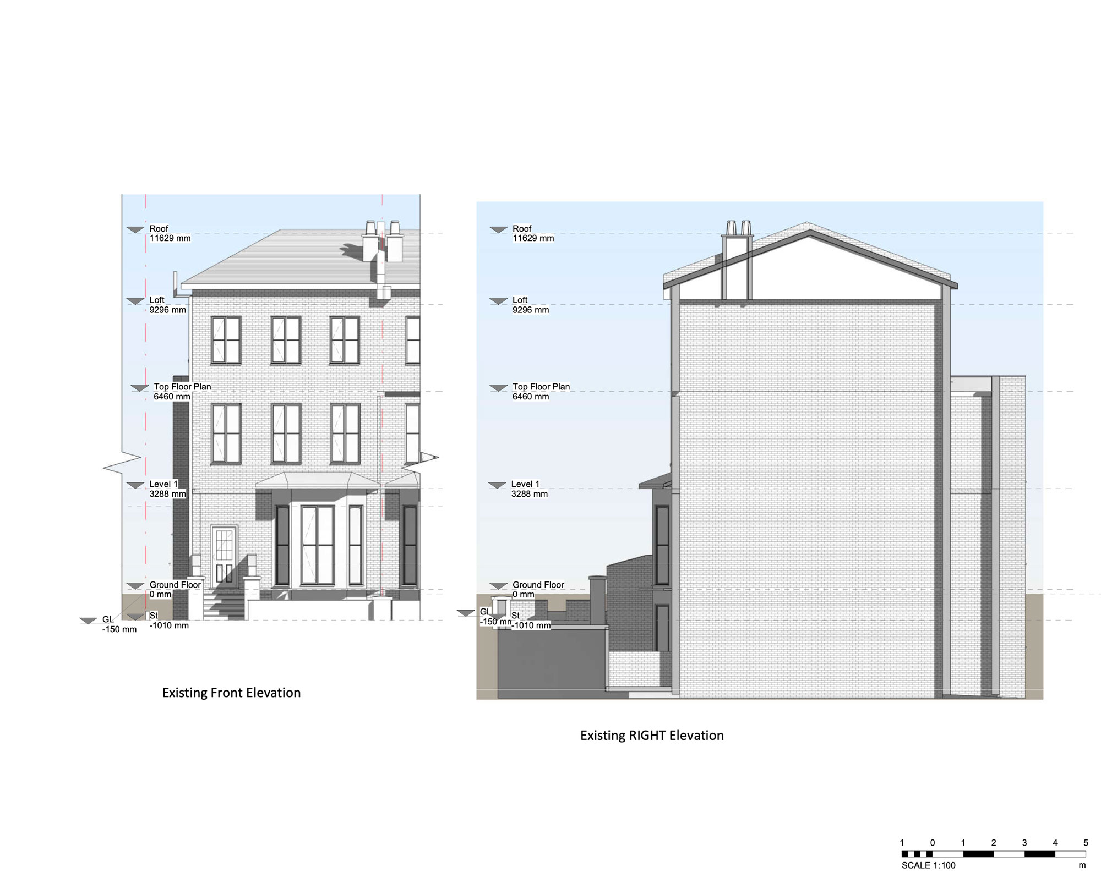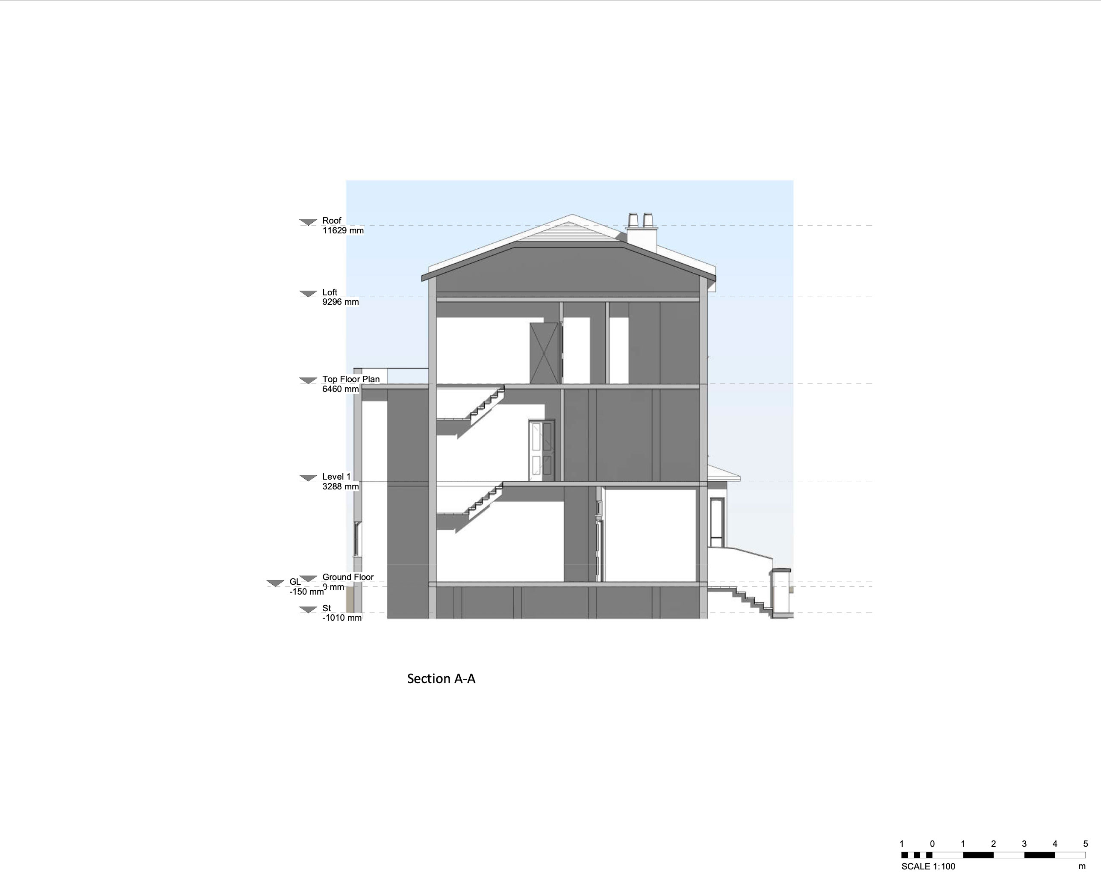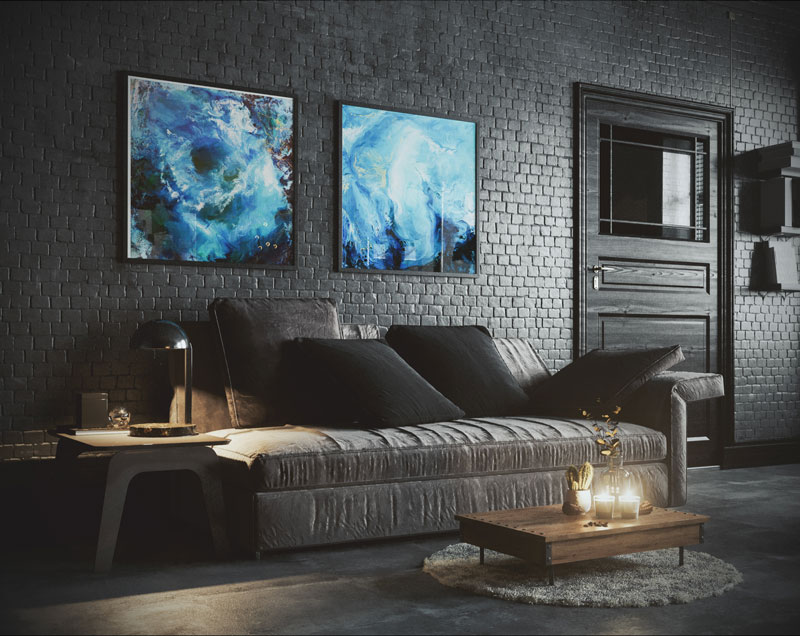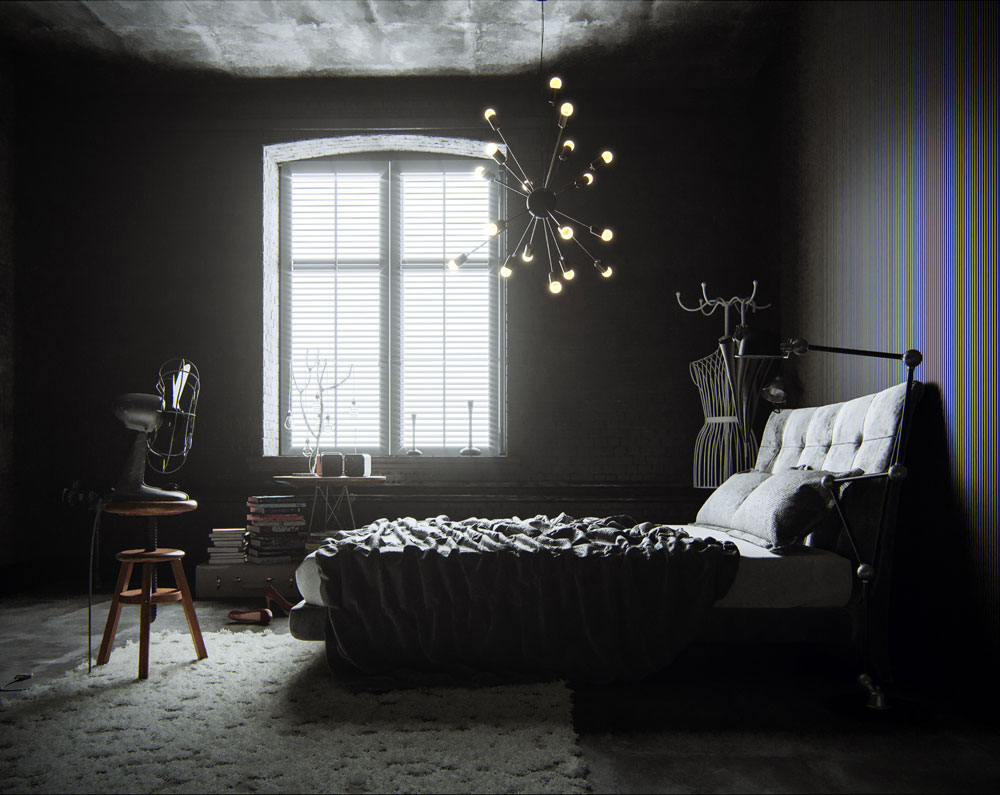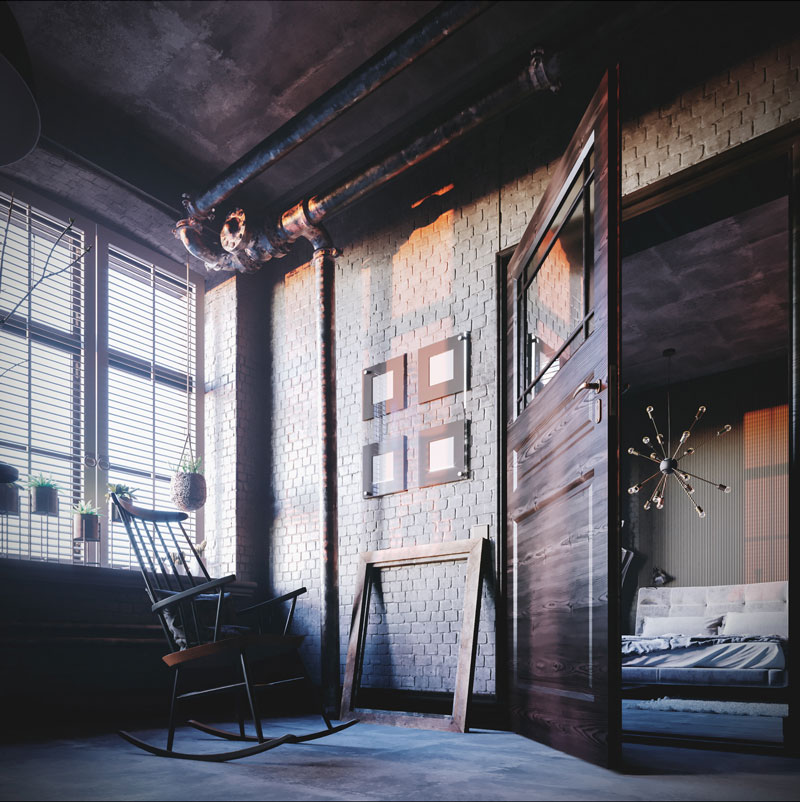We Develop, Document, and Visualize Your Design Project.
ROSSO DESIGN GROUP
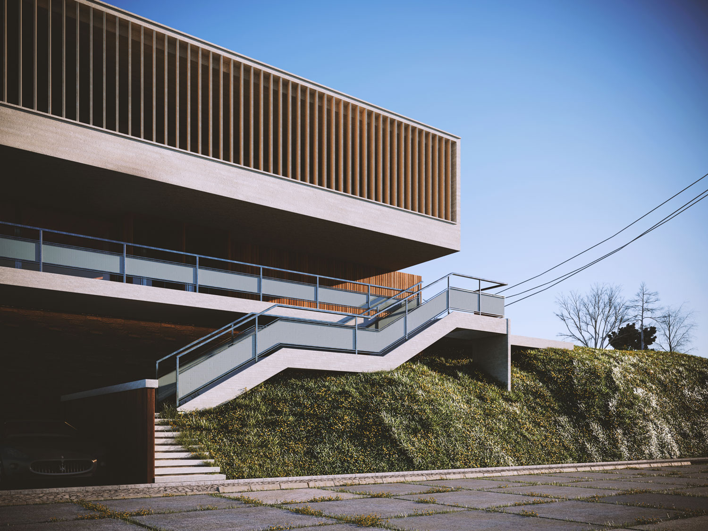
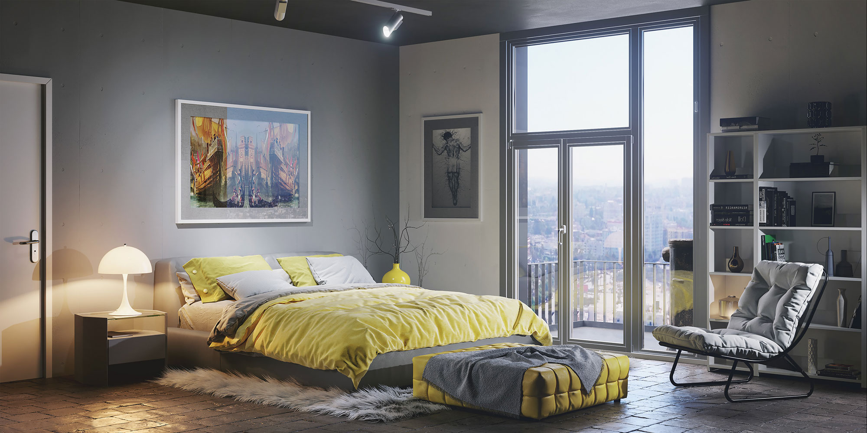
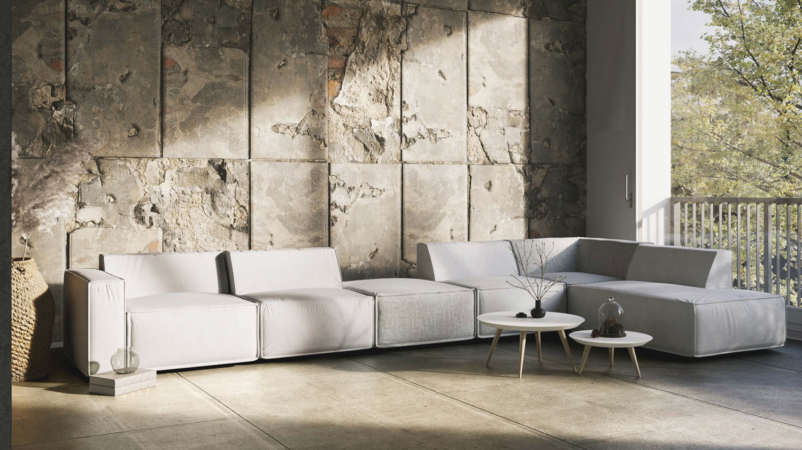
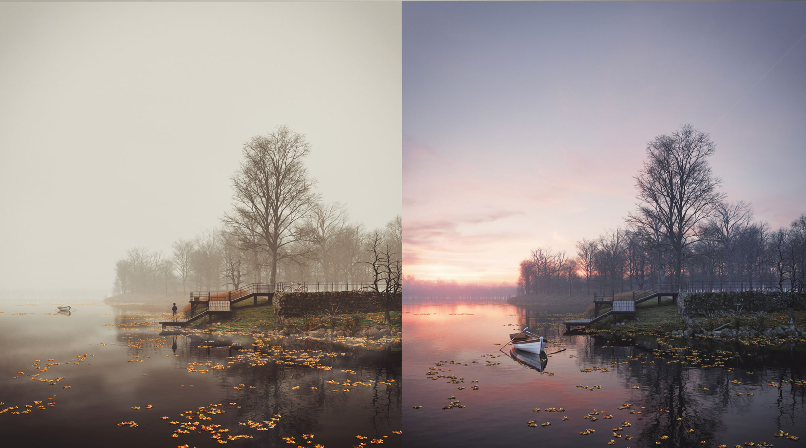
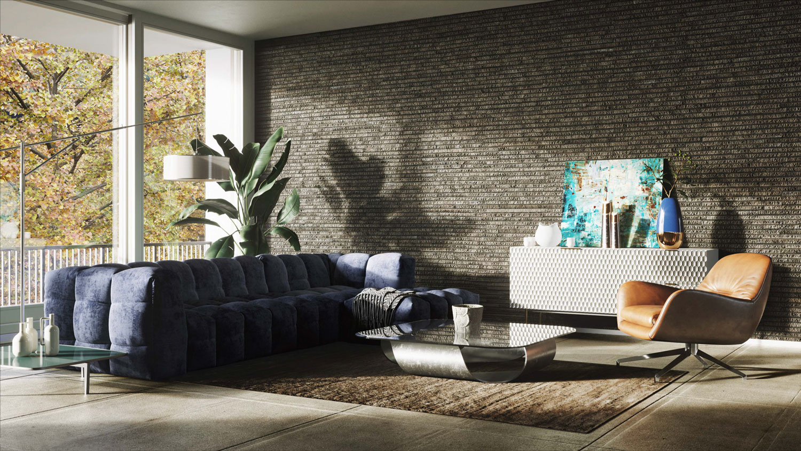
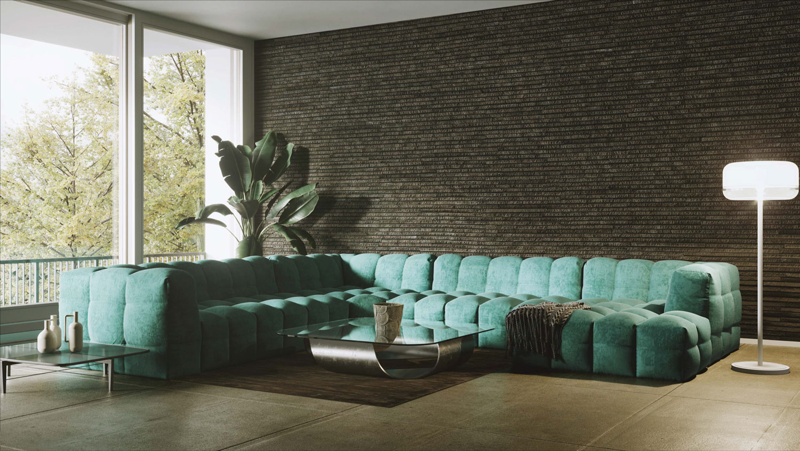
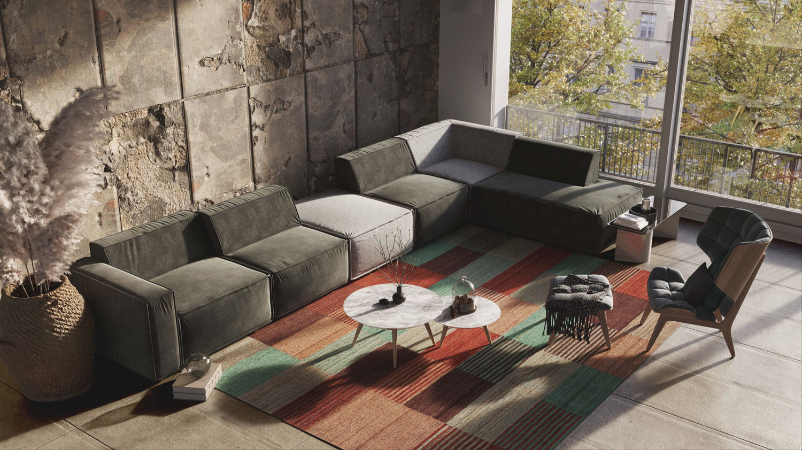
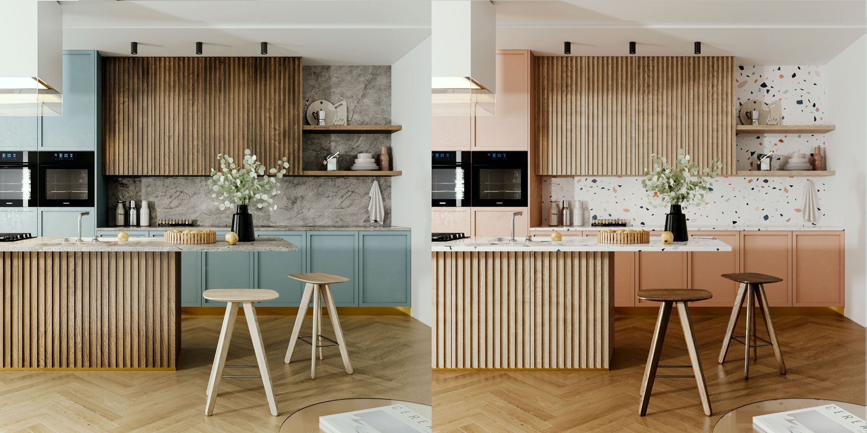
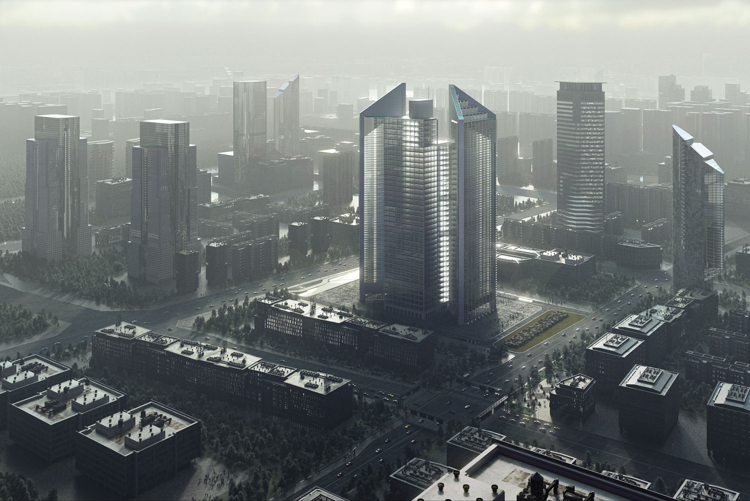
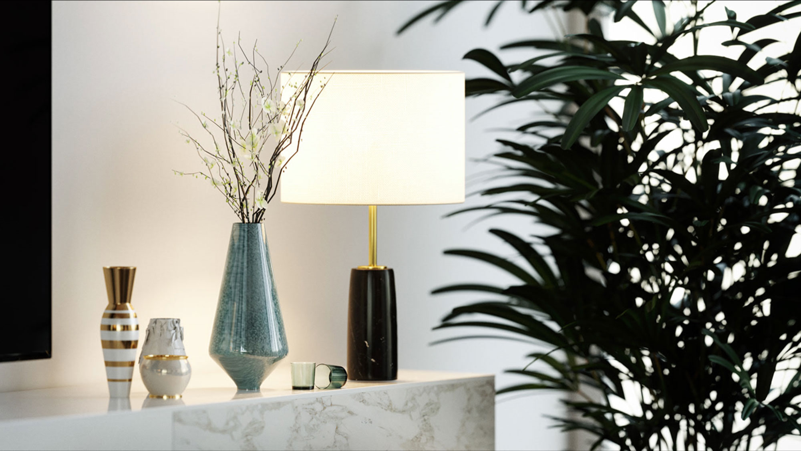


Building Infromation Modeling
BIM
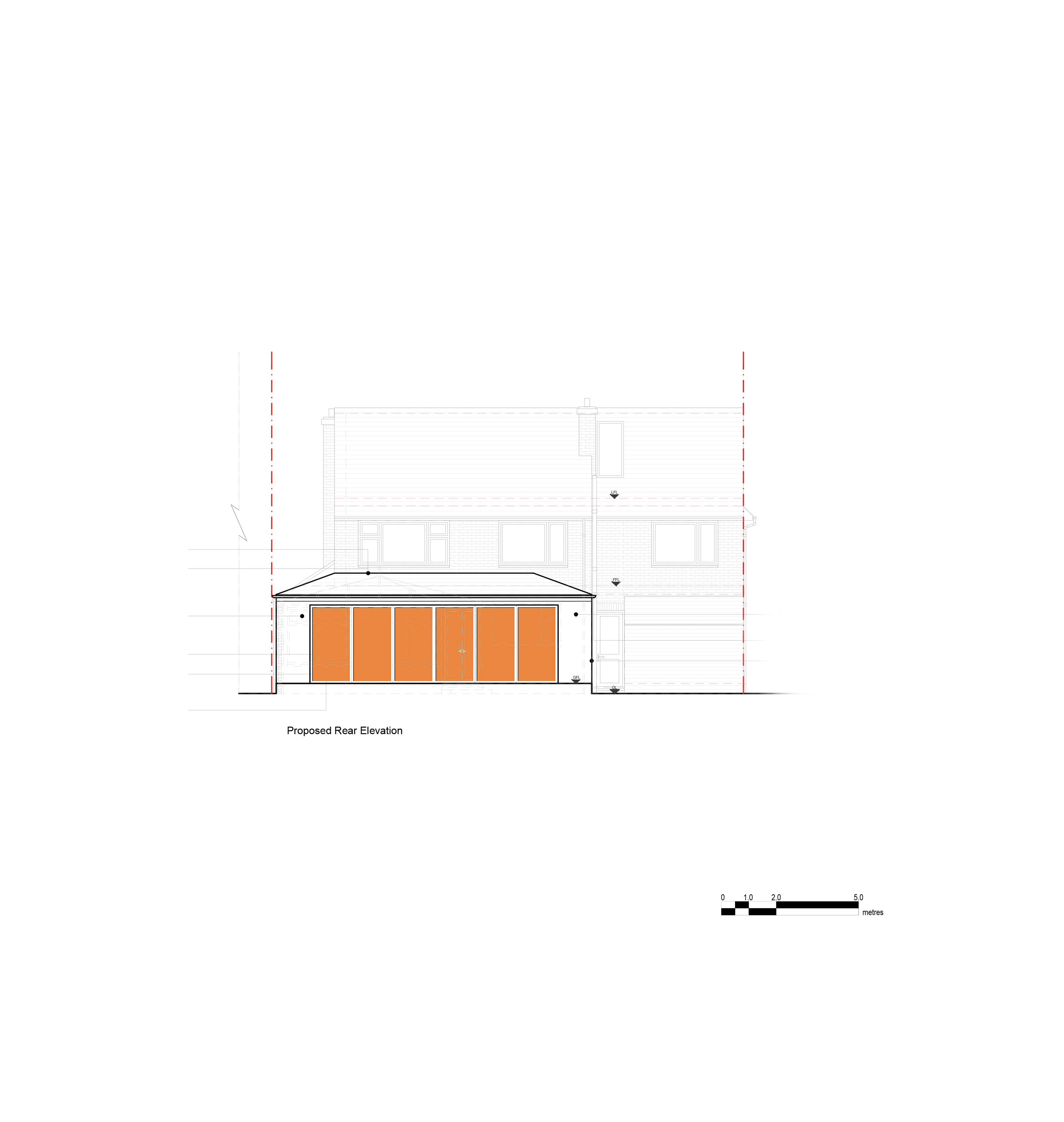
3D Rendering
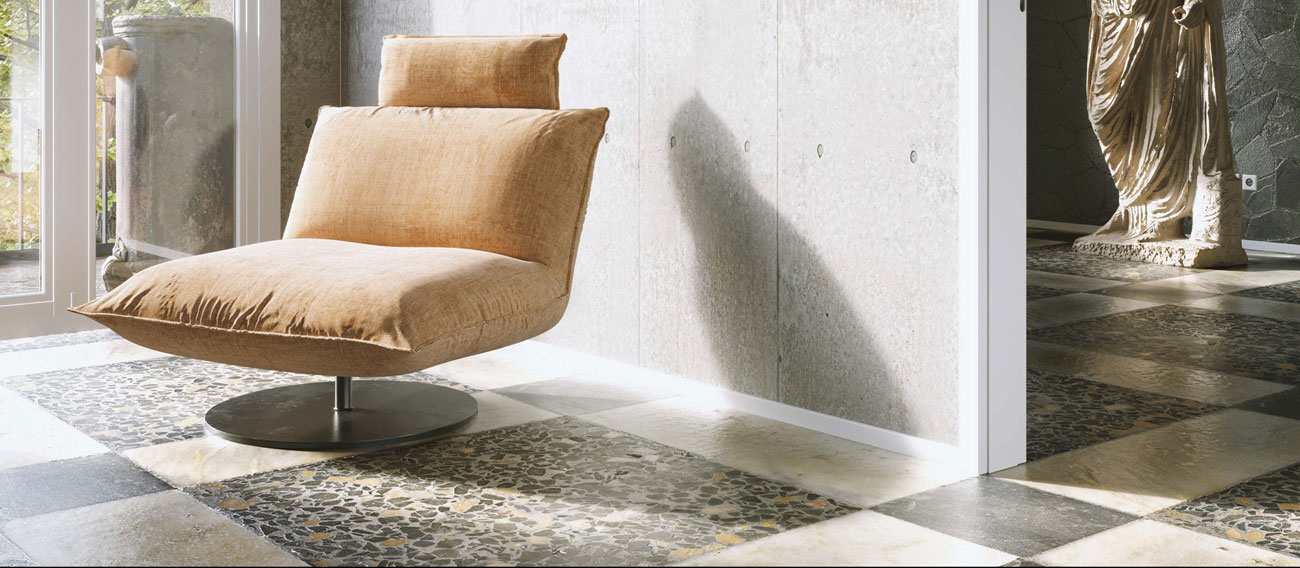
Illustration
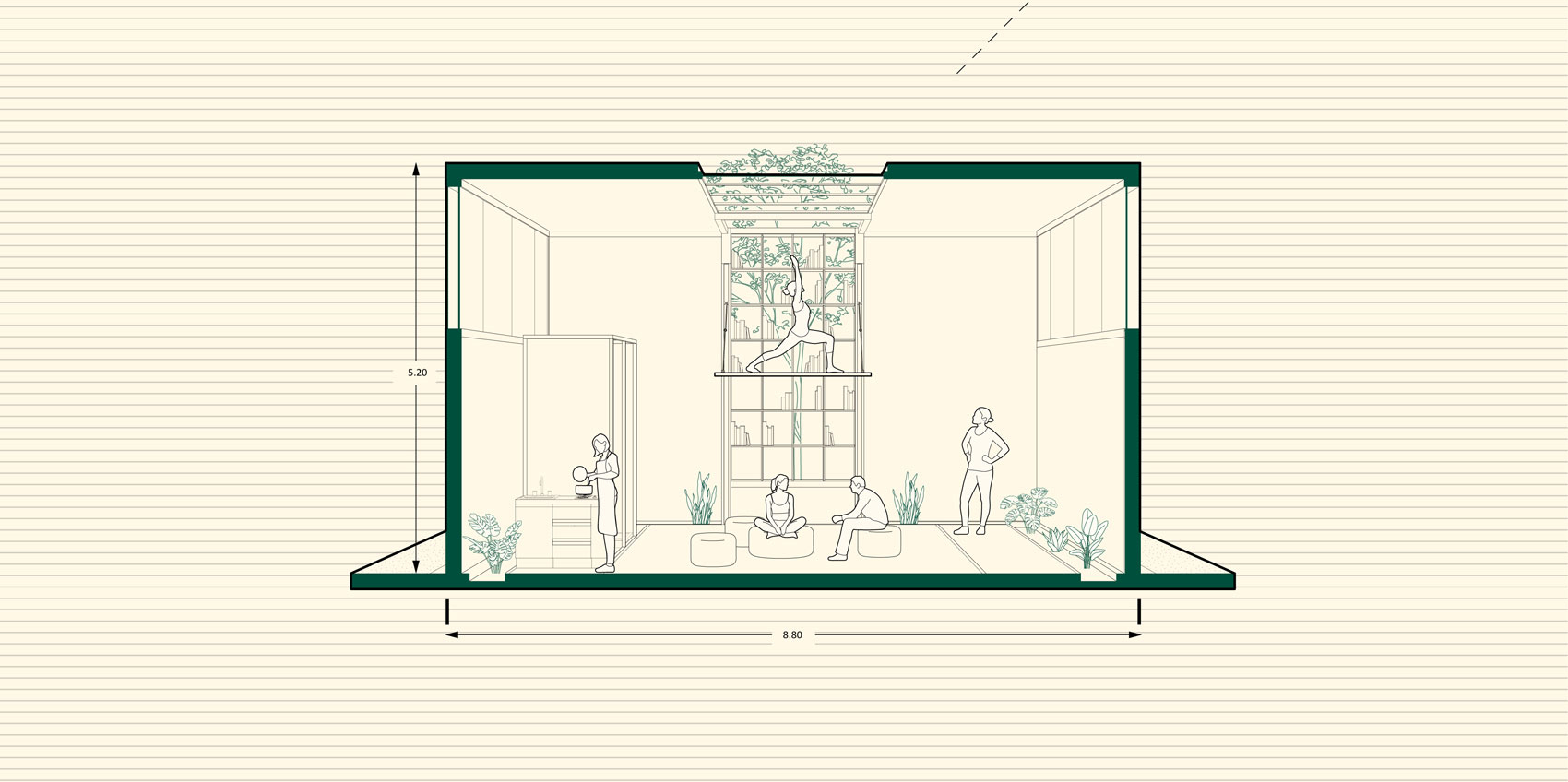
Building Infromation Modeling
BIM
BIM Modeling (Arch., Structure, MEP)
Point cloud to BIM
3D As-built Documentation
Revit Family Creation
Quantity take-offs
BIM Clash Detection + Resolution
3D Rendering
Architectural Rendering
Product Rendering
CG Animation
Illustration
Diagram Illustration
Print Design
Online Catalogue Design
Services
Our Vision
We democratize high-quality design services by offering superb talent and experience at very reasonable prices; ones not imaginable in your home country.
Each ROSSO service covers a certain chapter of your design journey.
Starting with development on paper with our CAD services, building things into the 3rd dimension by 3D, Parametric, and BIM Modeling;
Next, bringing your design to life with Visualization and ER; and finally, a neat portrayal of your design ideas by Illustration.
Try Our Services
To try our ecosystem with a bit more ease, we offer 35% discount on your first project.
A third of the net price is settled upfront and the rest will be resolved once you let us walk you through the entire experience and approve final results.
To see how payments are normally handled, please check our Plans
Who We Are
ROSSO is a support group that helps develop, document, and visualize your design. It is headquartered in Copenhagen and backed by several exclusive studios in East Asia.
Each studio specializes in a certain service, and each responds to a particular need of your project; i.e. 2D Drafting, 3D Modeling and Visualization, Graphical Illustration.
We are a design support group; with no claim on the design itself. We essentially accompany you along the design process as an expert aid, facilitating articulation and implementation of your project.
Get a Quote
To get a quick quote for your project, just fill us in at the Contact page.
You can also press the instant call icon at the bottom right of the screen and submit your contact info. Our representatives will call you shortly and hear your description of the project in person.
View a Typical Project
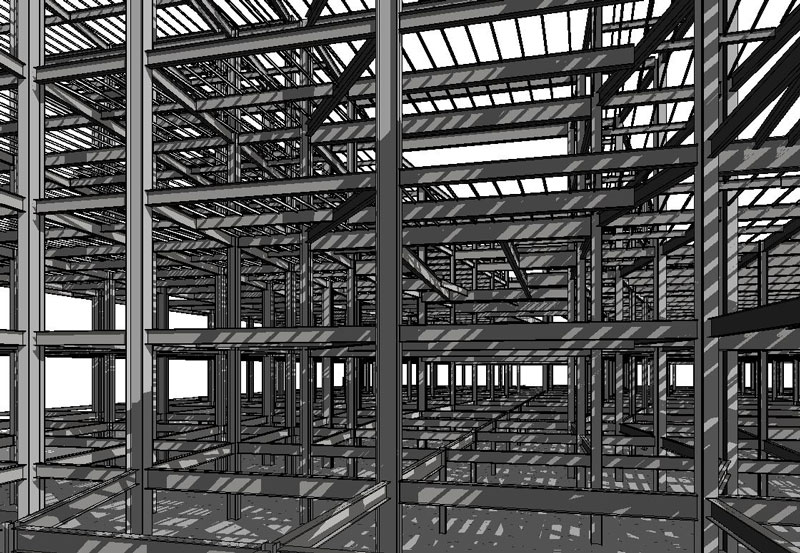
BIM
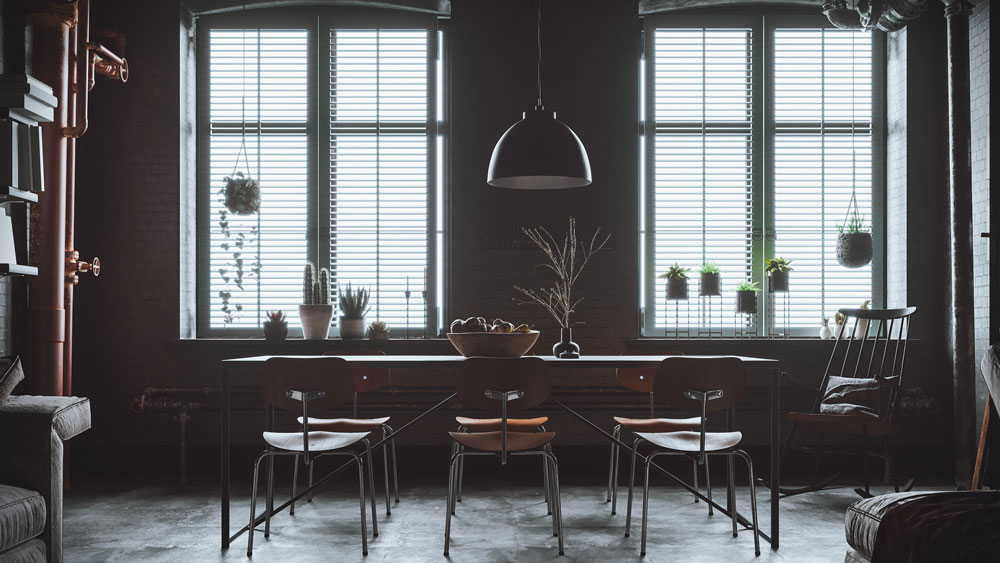
3D Rendering

Illustration

